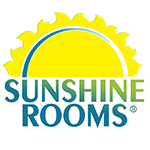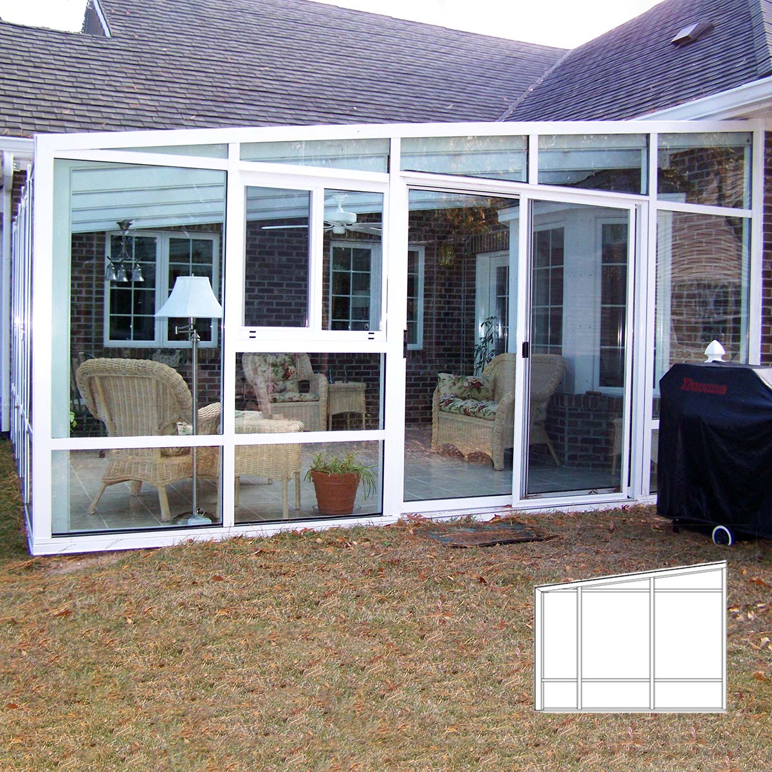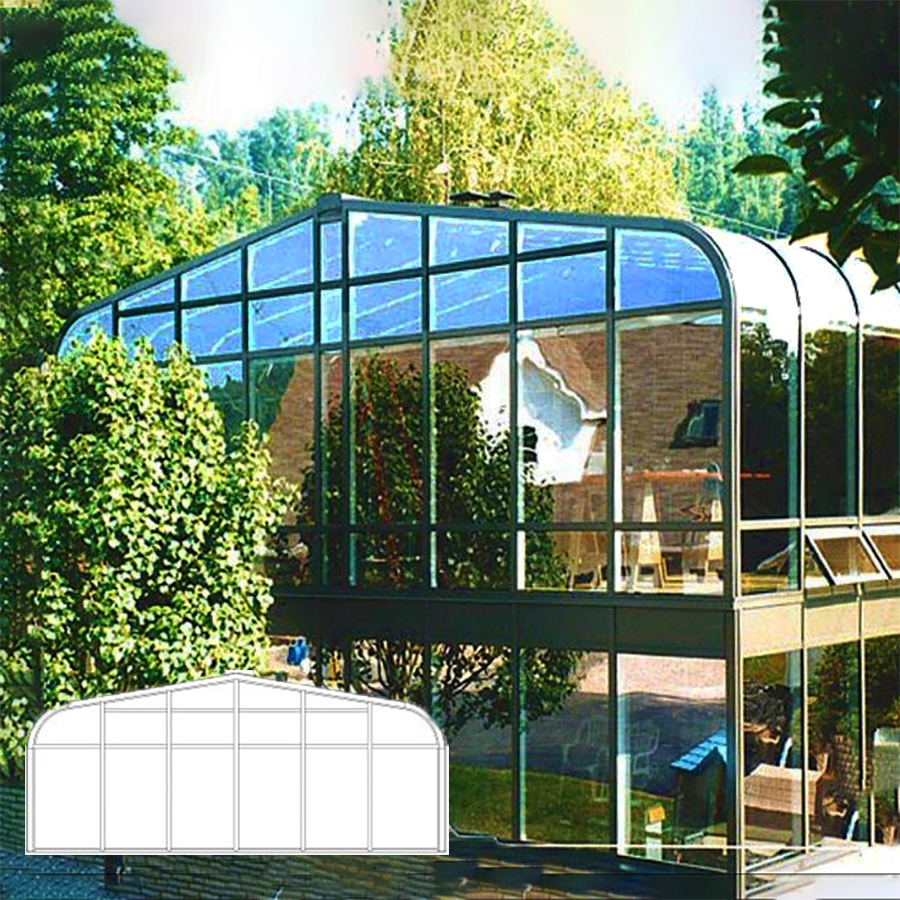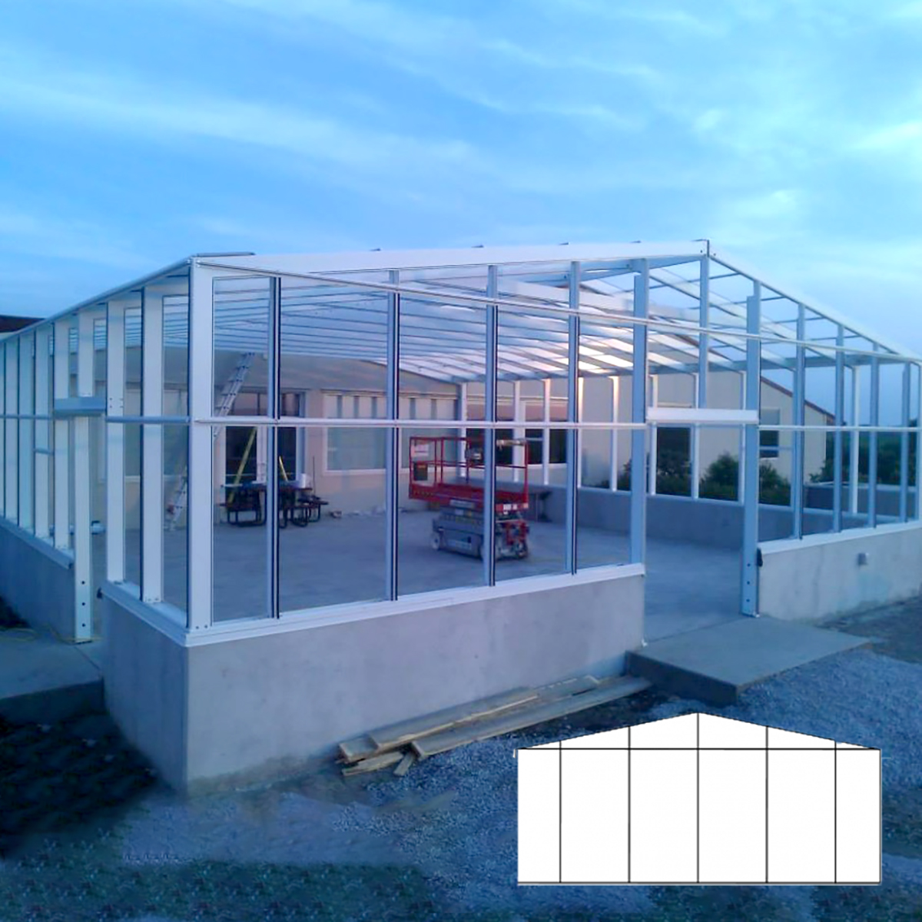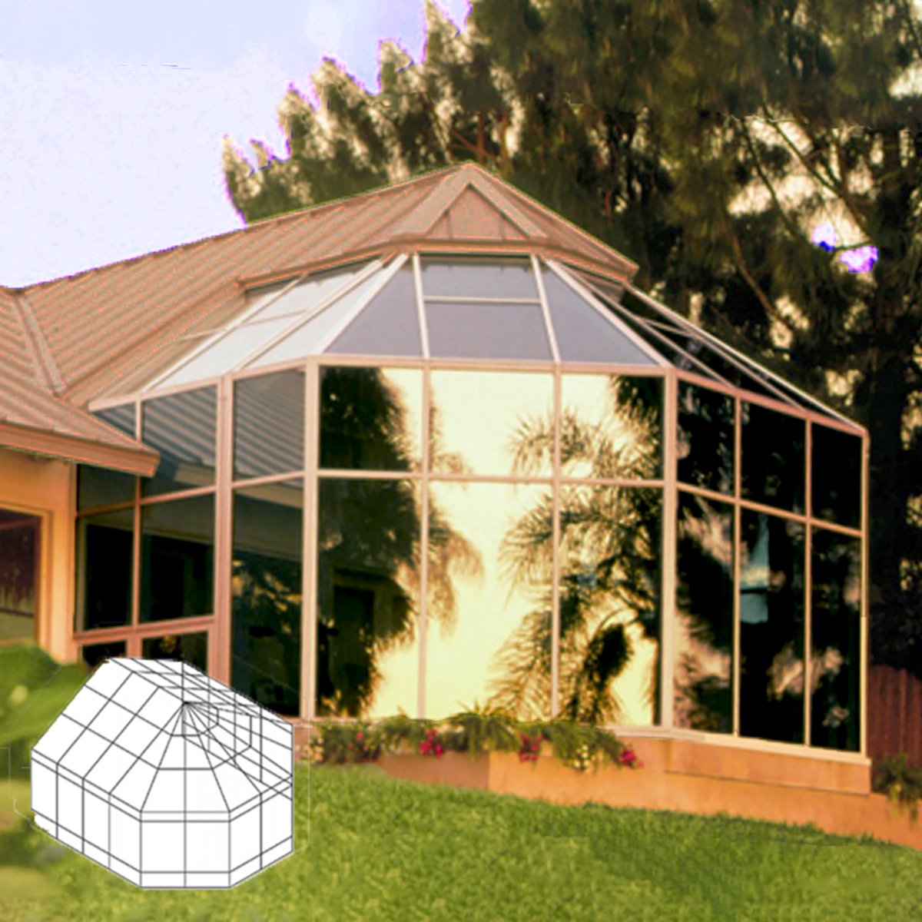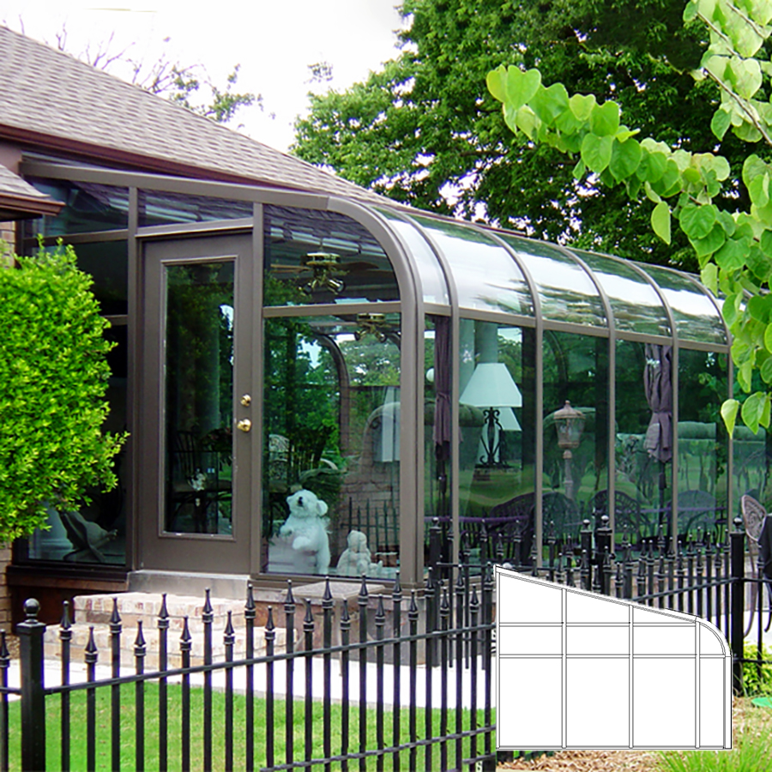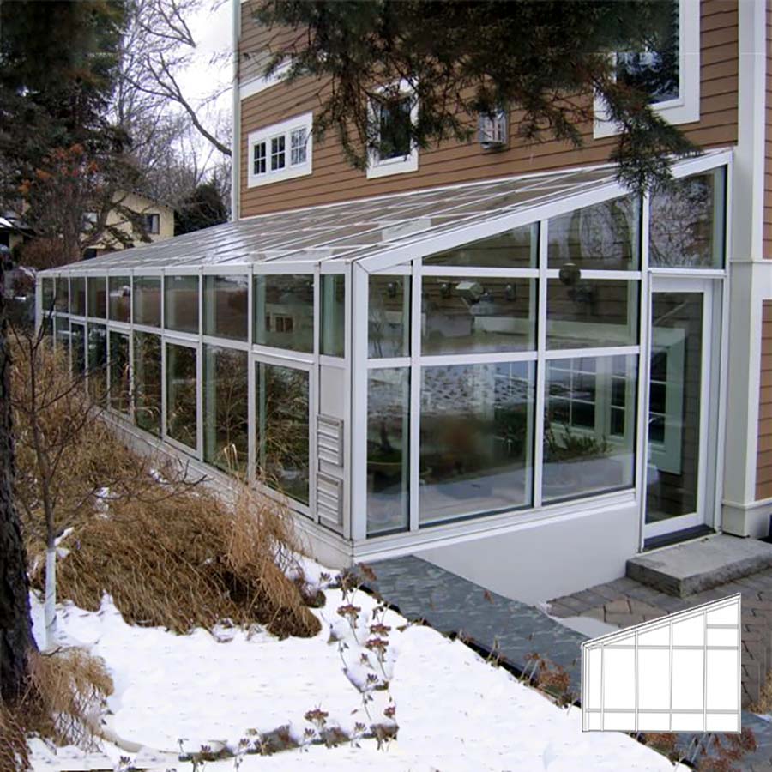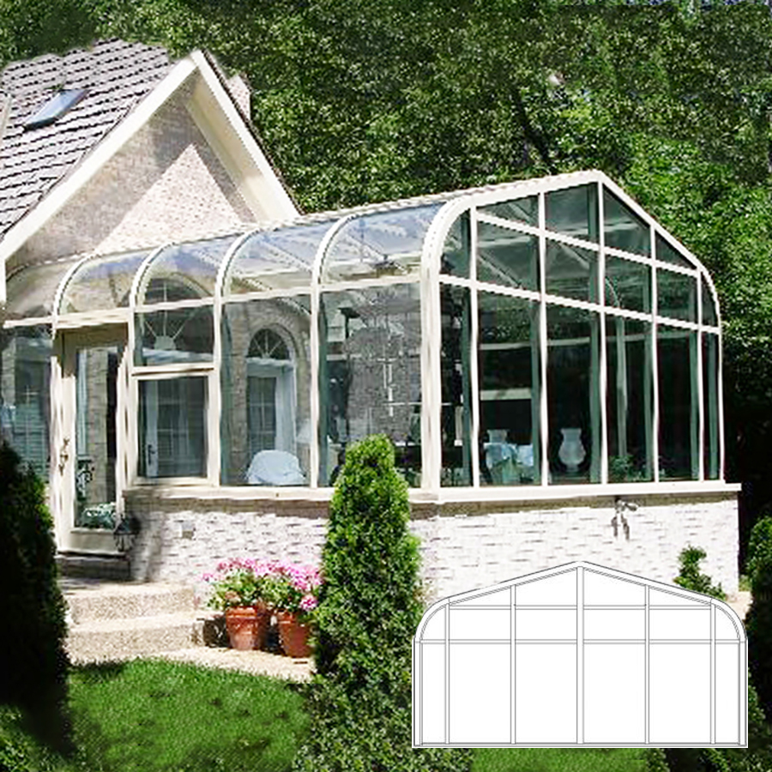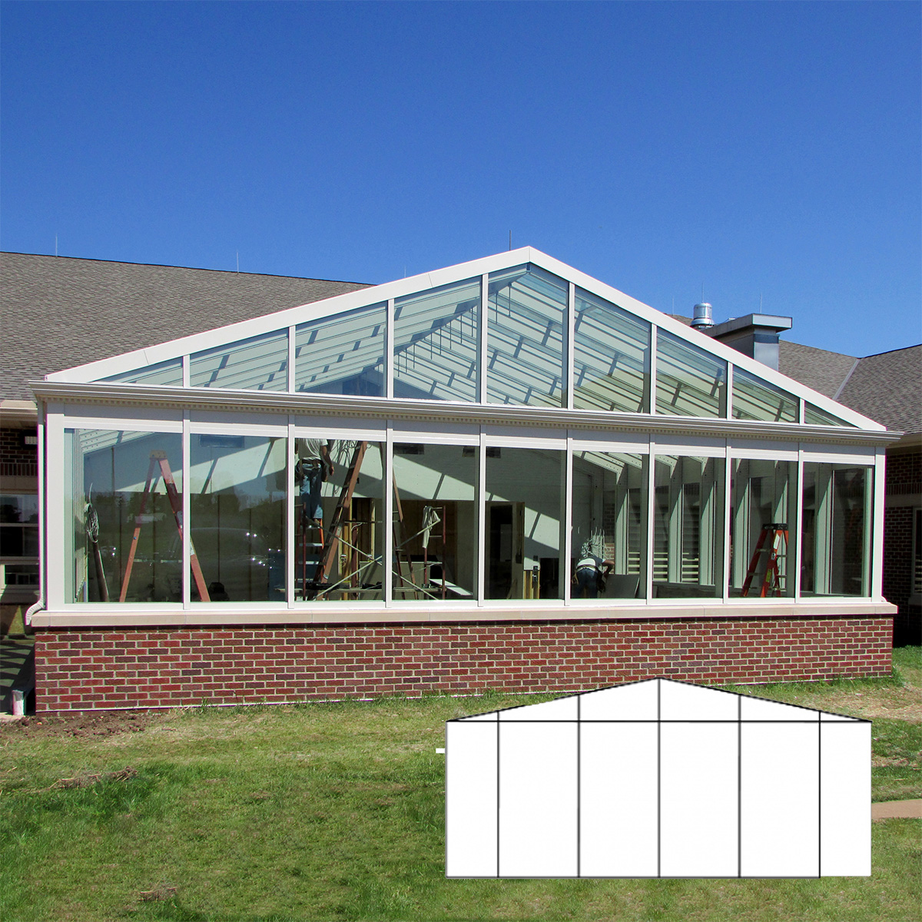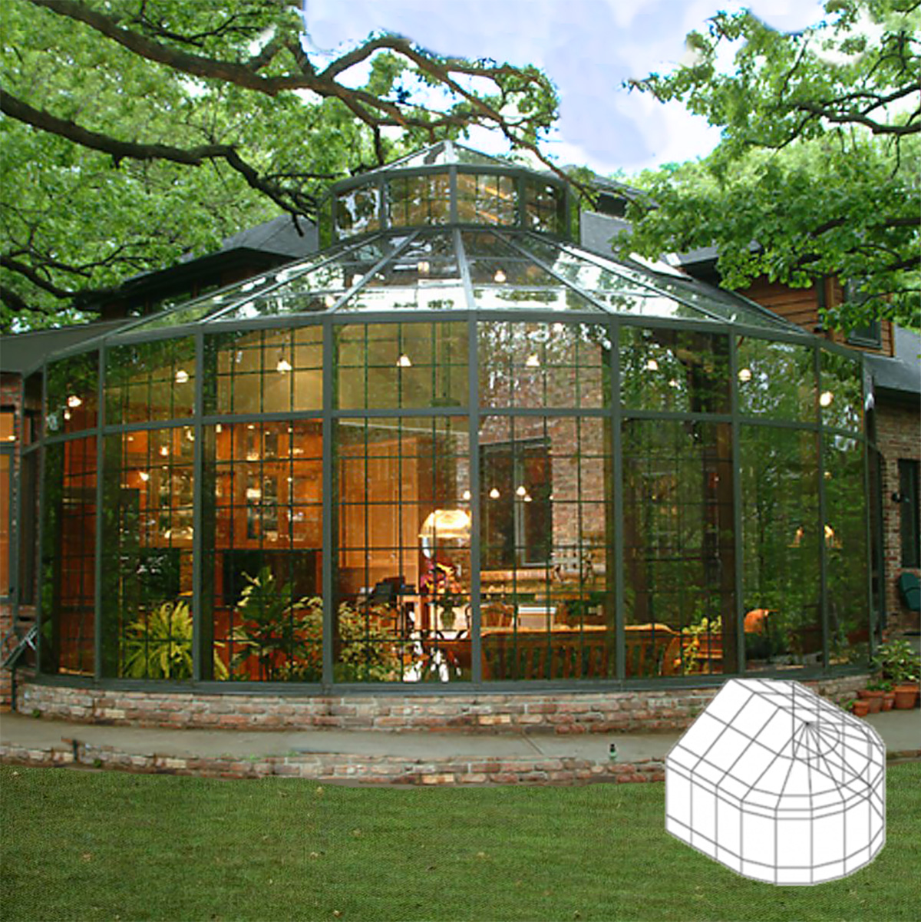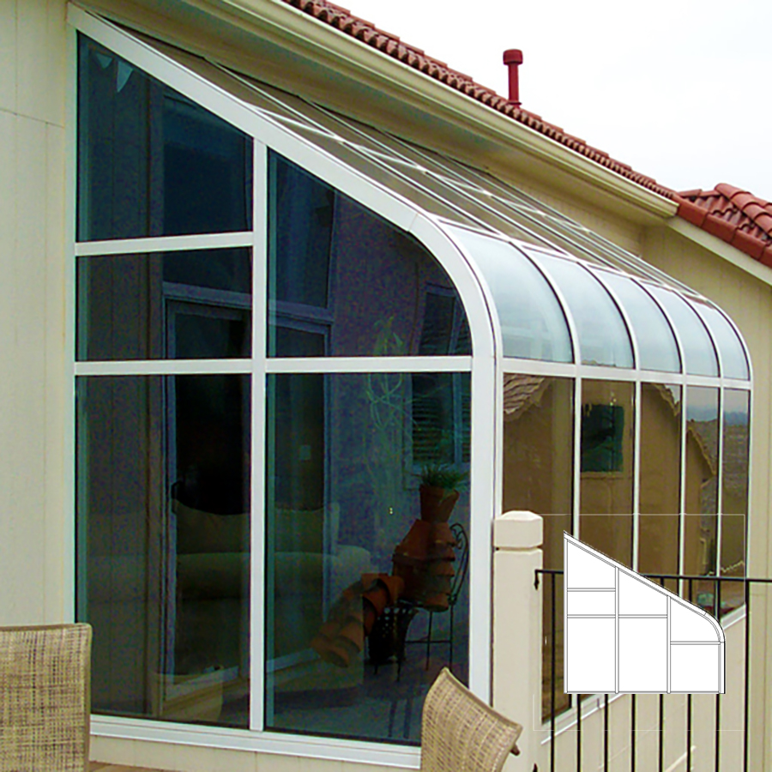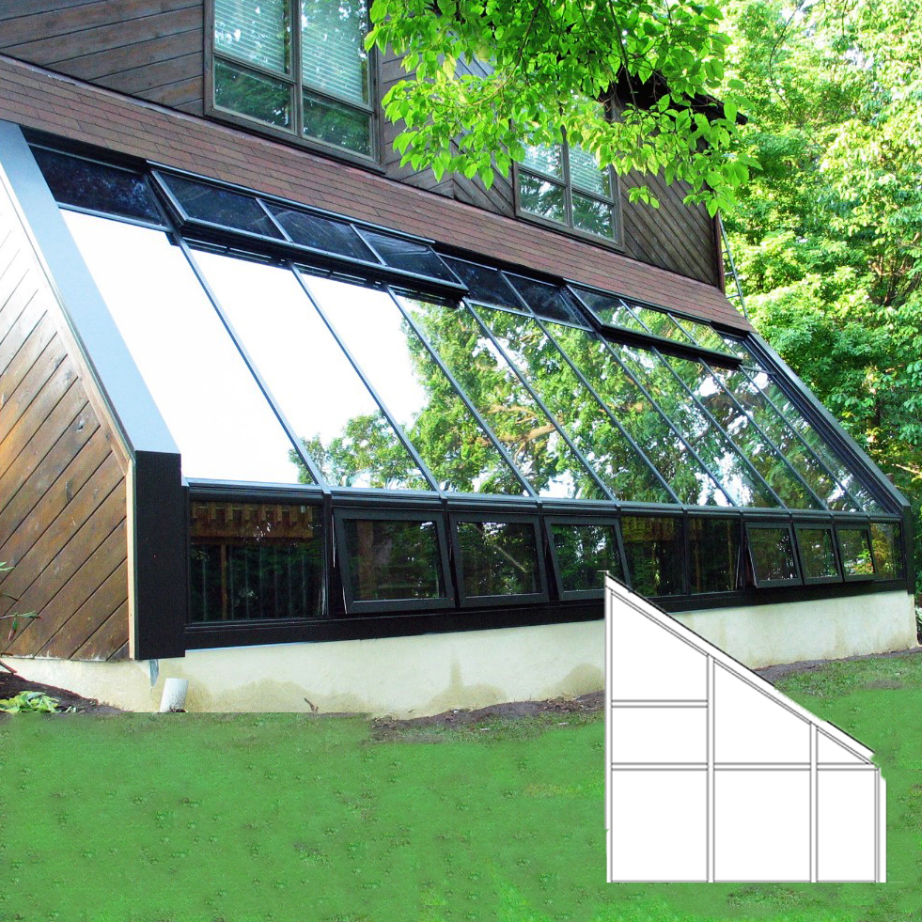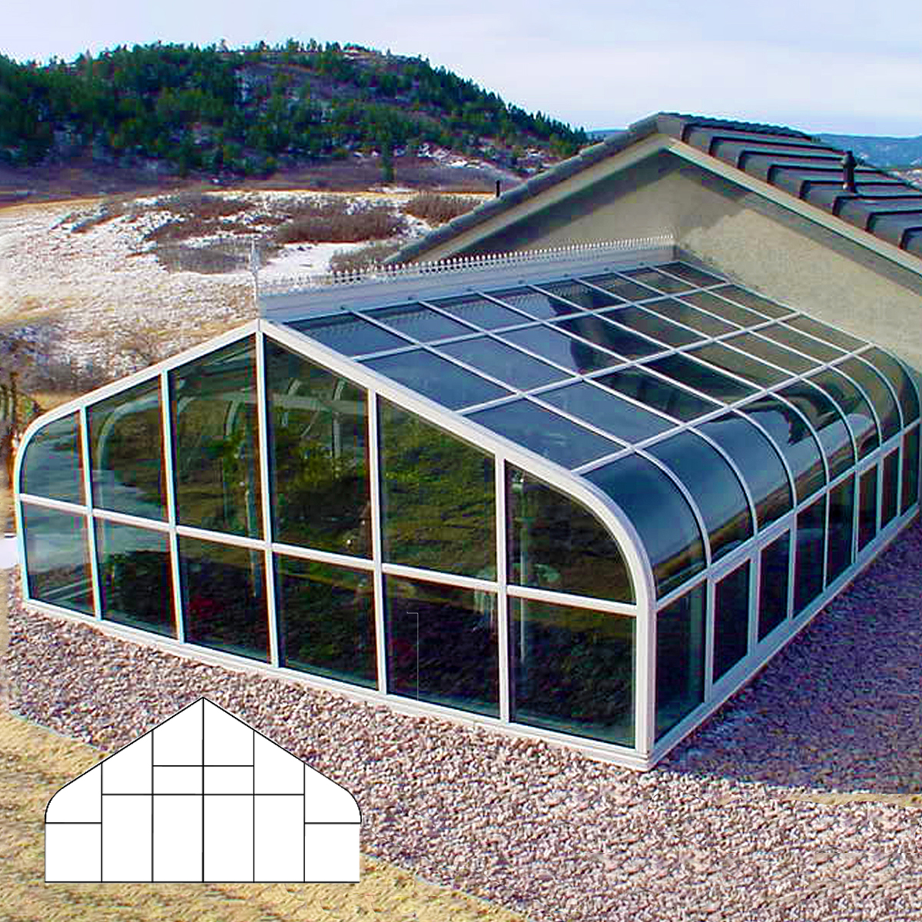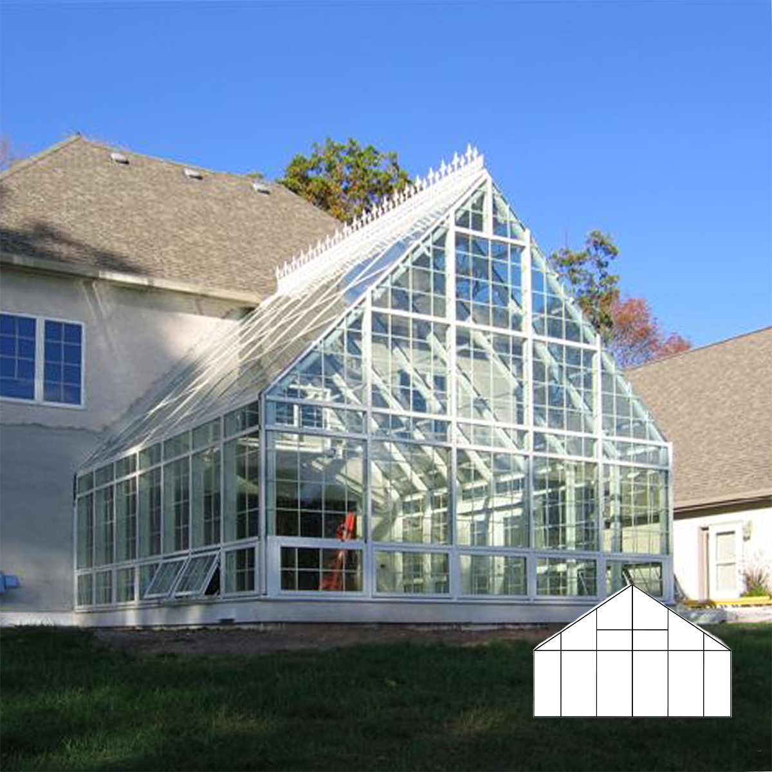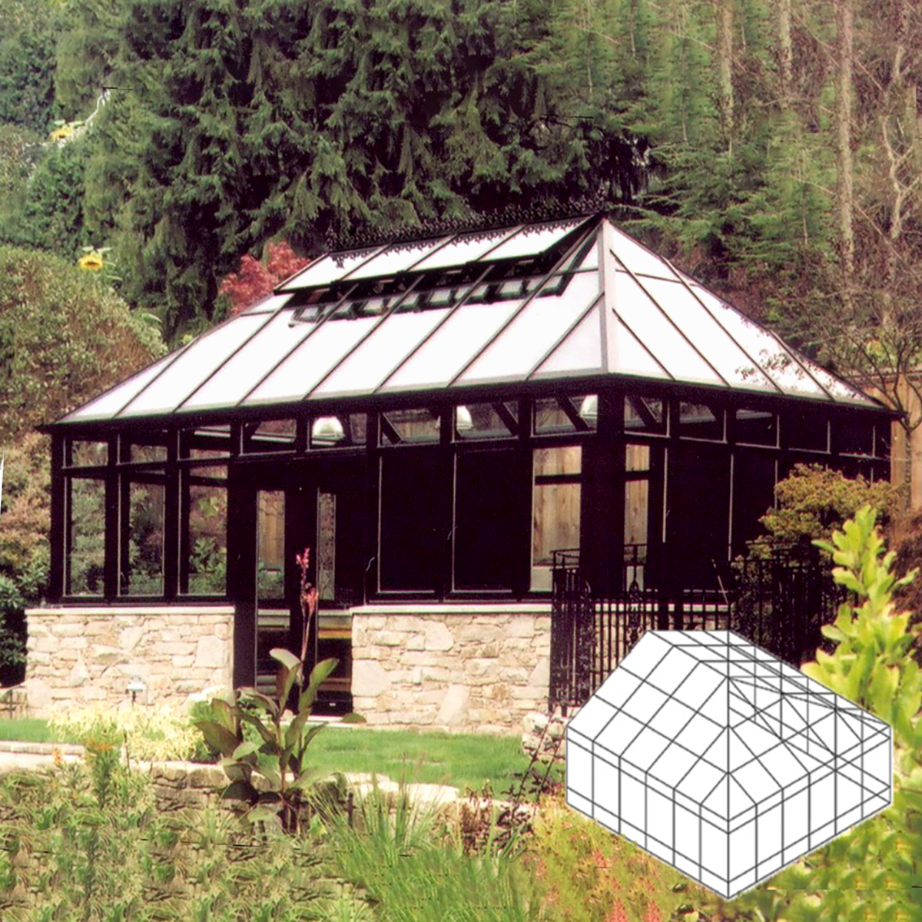Glazed Structures
Solariums, Conservatories and Cathedrals
If you are interested in adding a full glass room to your home, start here with our glazed structure collection of solariums, conservatories, and cathedral styles. These rooms are bursting with the energy of sunlight, they are the “feel good” room in your home.
With over 200 standard models and the ability to customize, we’ve sold, manufactured, and installed literally thousands over the years. The quality and features available in our sunrooms and solariums are unsurpassed.
Start here by choosing the design that will best fit your home then view the standard models available. And if you need something custom for your home, contact us!
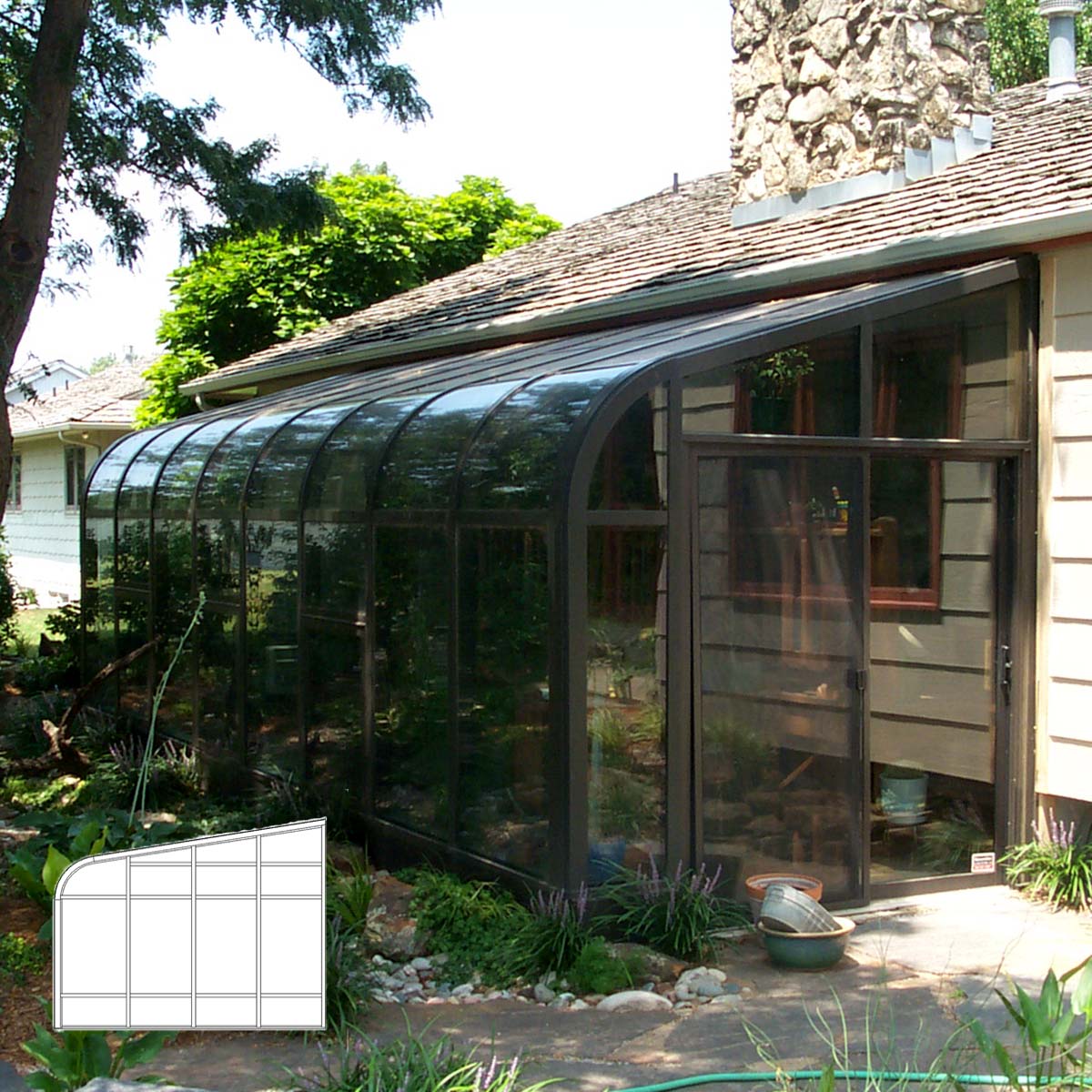
Bel Aire
Lean-to style, curved eave, low slope (2/12)
Catalina
Lean-to style, straight eave, low slope (2/12)
Bel Aire Cathedral
Cathedral, curved eave, low slope (2/12)
Catalina Cathedral
Cathedral, straight eave, low slope (2/12)
Oxford Conservatory
Octagonal style conservatory
Jamaican
Lean-to style, curved eave, medium slope (3.5/12)
Horizon
Lean-to style, straight eave, medium slope (3.5/12)
Jamaican Cathedral
Cathedral, curved eave, medium slope (3.5/12)
Horizon, Cathedral
Cathedral, straight eave, medium slope (3.5/12)
Brighton Conservatory
Glazed structure with radiused ends
Sundance
Lean-to style, curved eave, steep slope (7/12)
Islander
Lean-to style, straight eave, steep slope (7/12)
Sundance Cathedral
Cathedral, curved eave, steep slope (7/12)
Islander Cathedral
Cathedral, straight eave, steep slope 7/12
Cambridge Conservatory
Glazed structure with hipped eaves
