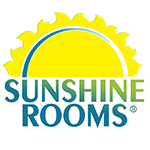Bel Aire Solarium Models
Curved eave, low slope, lean-to
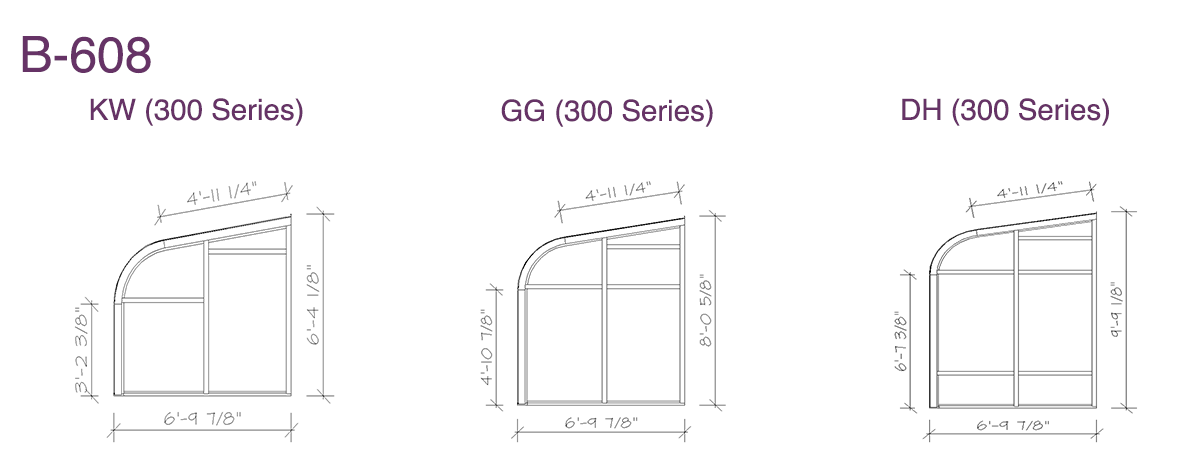
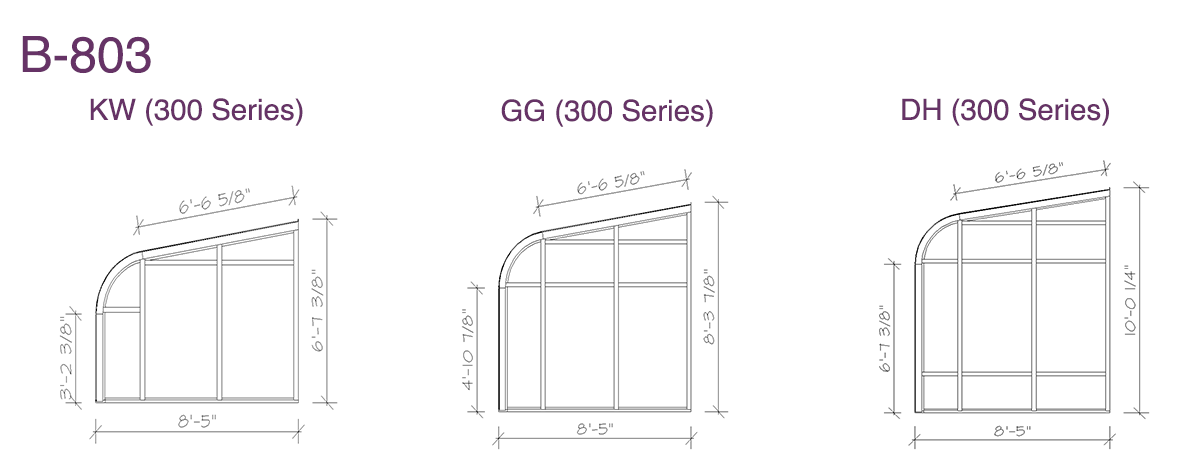
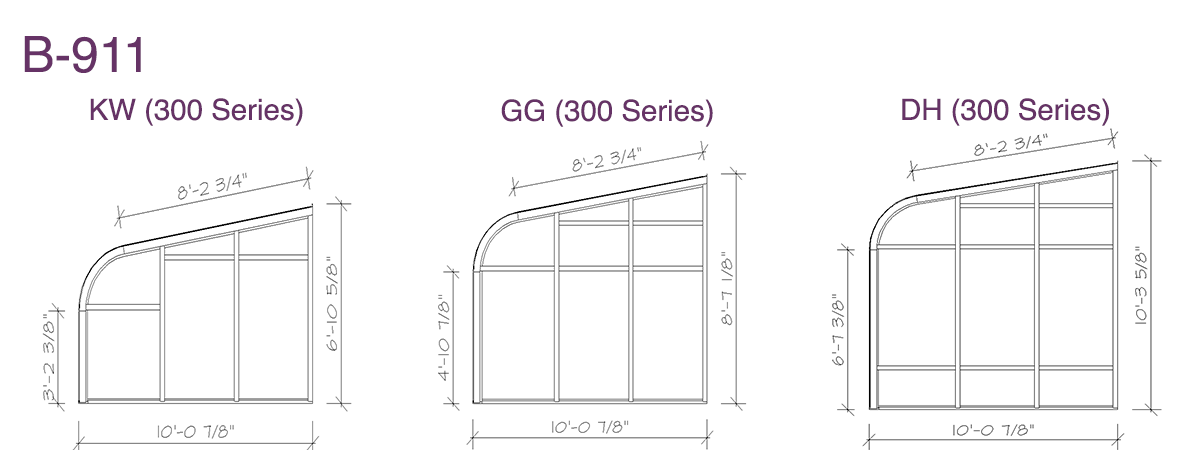
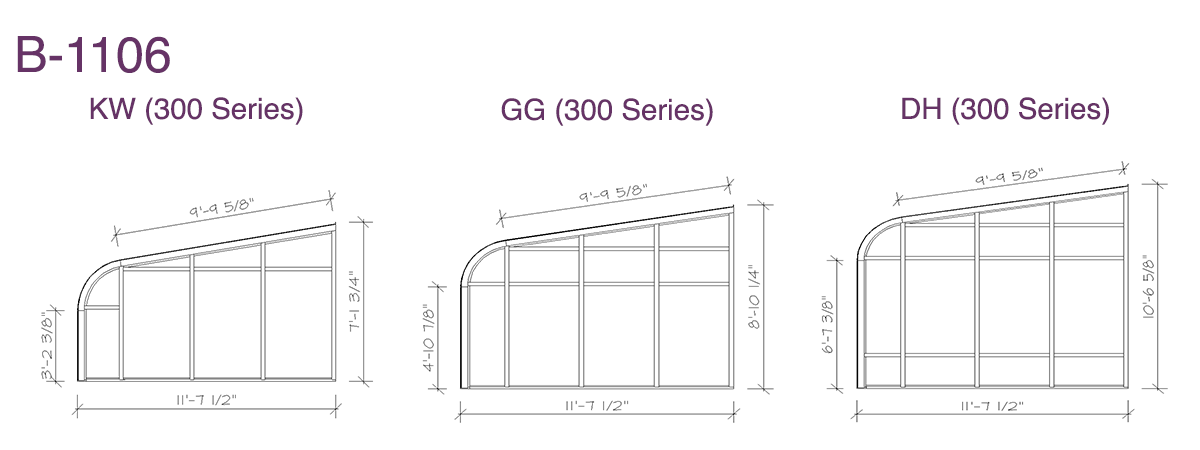
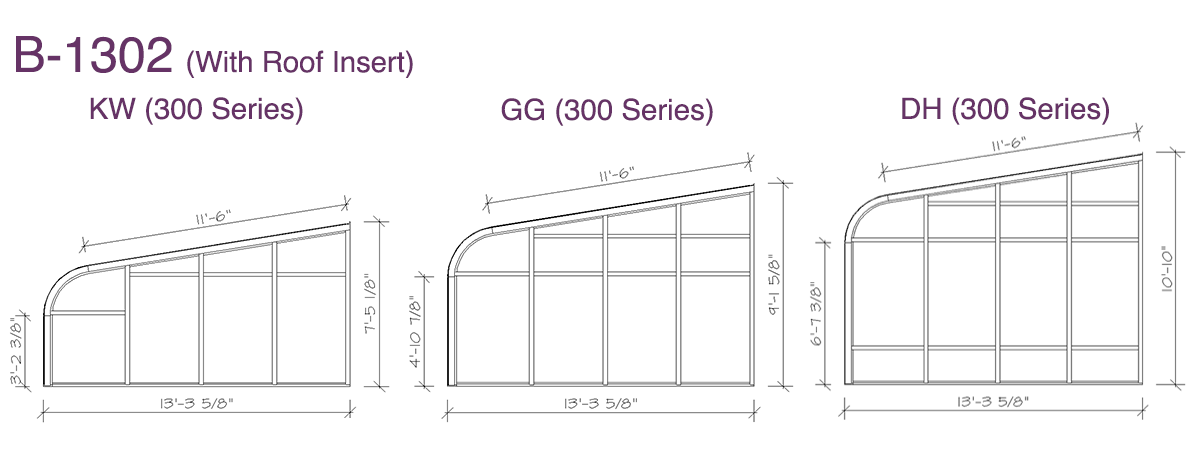
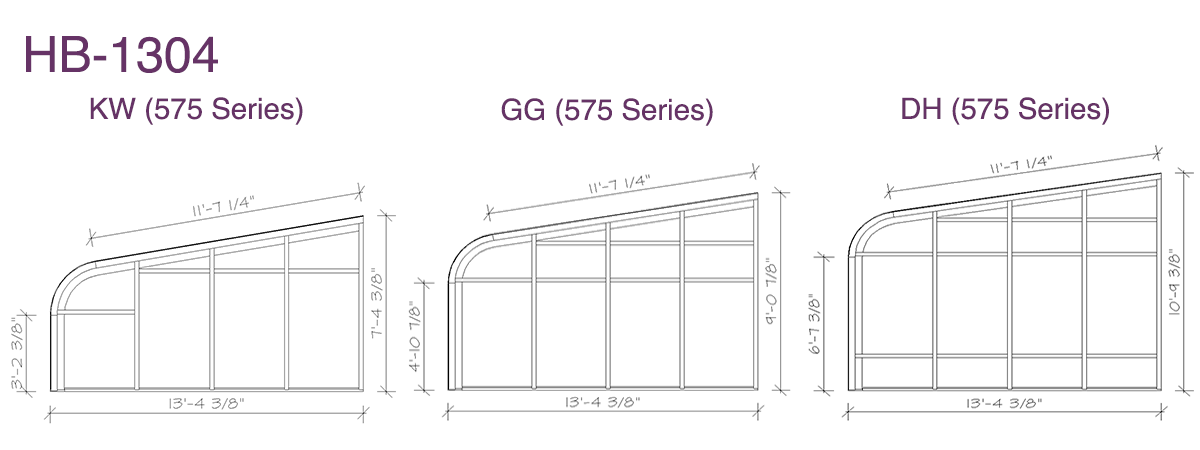
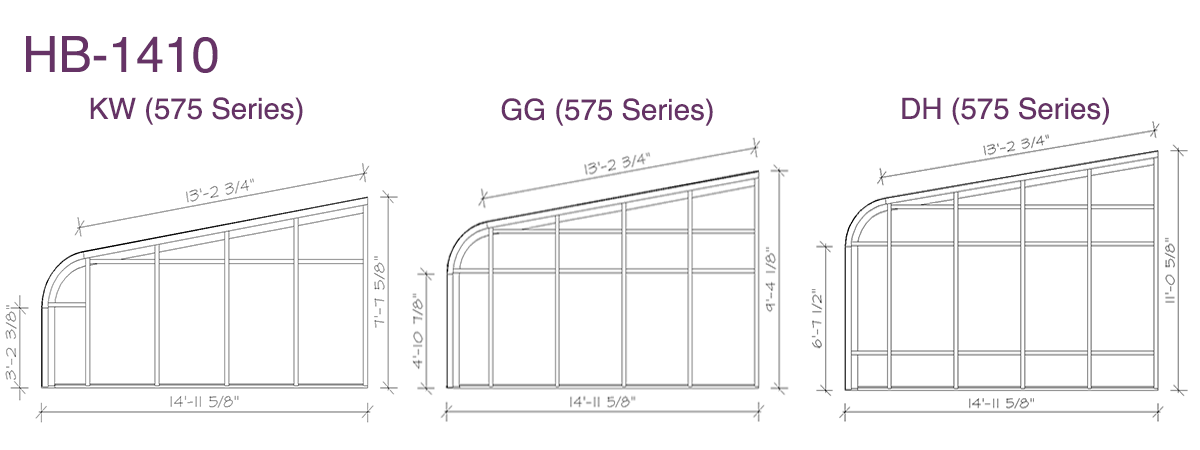
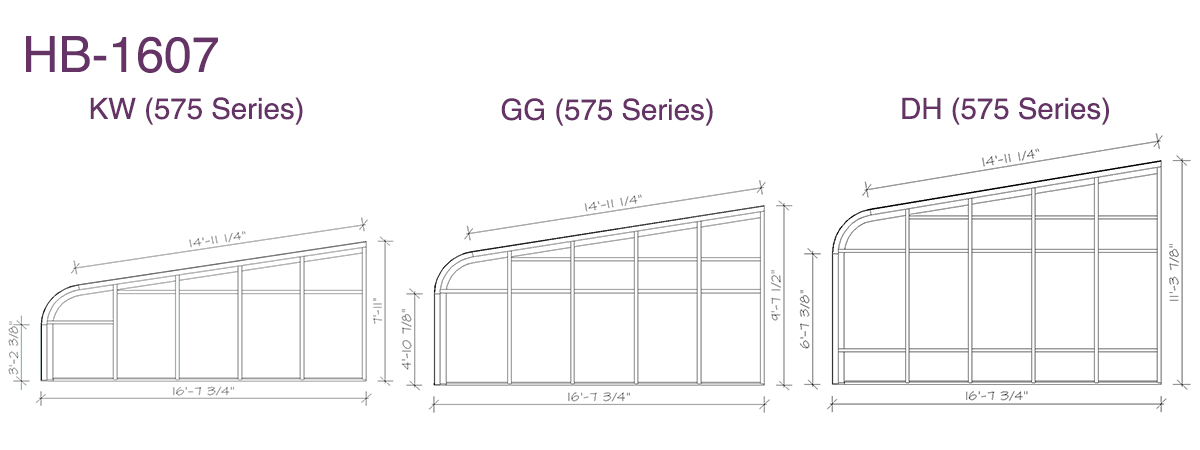
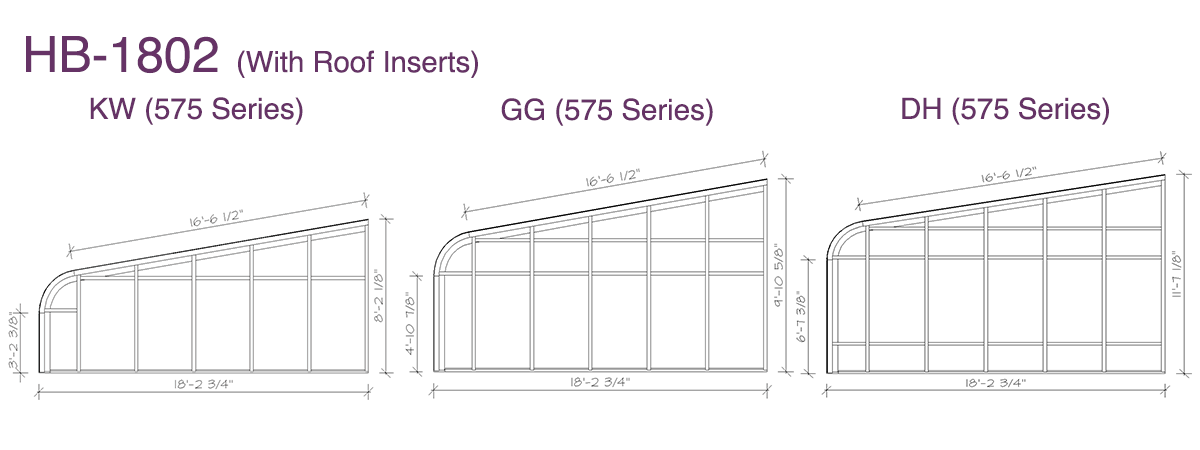
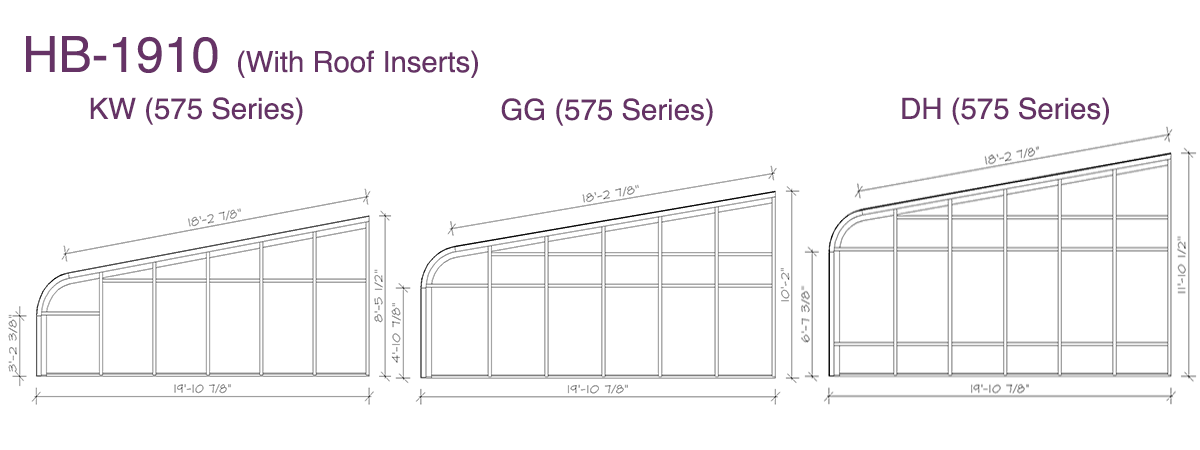
DETAILS
Dimension Guide for
Universal Measurements
CSI Code: # 13-12-00 / 13120
System Selection
Estimated spans for each system based on 25lb live load & 90mph wind load.
Glass Options || Frame Finishes
Rafter Spacing: Our standard bay spacing is 3’ 2¼”.
- 225 Spans up to 10′
- 300, Spans up to 20′
- 575, Spans up to 28′
- 750, Spans up to 32′
- 850. Spans up to 40′
Click here for glazed structure specs*
Rafter Spacing: Our standard bay spacing is 3’ 2¼”.
