Jamaican Cathedral Models
Curved eave, medium slope
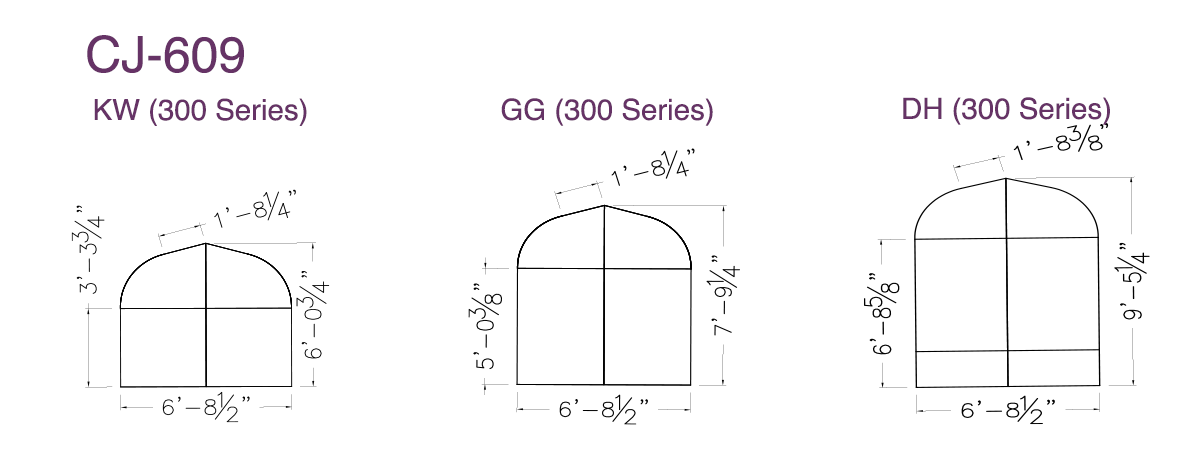
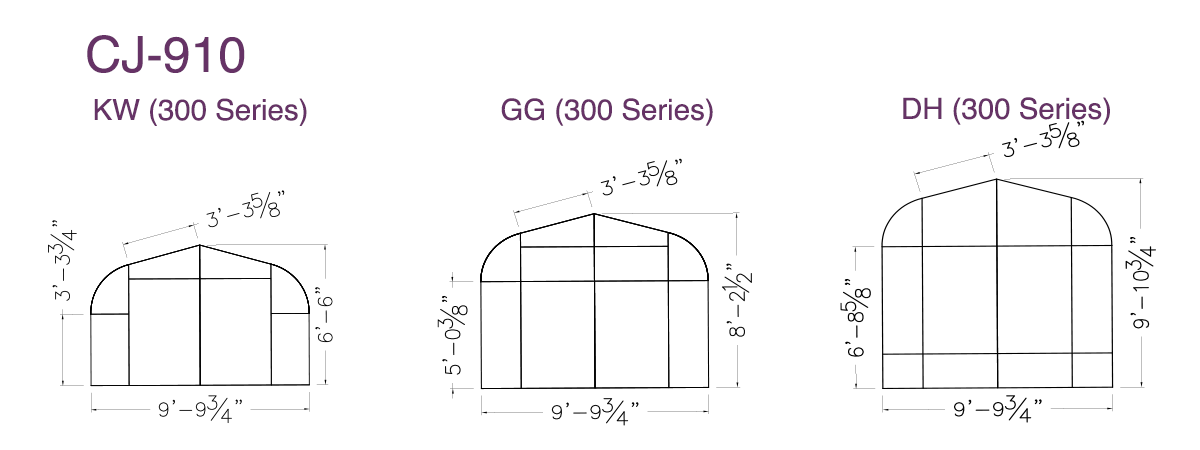
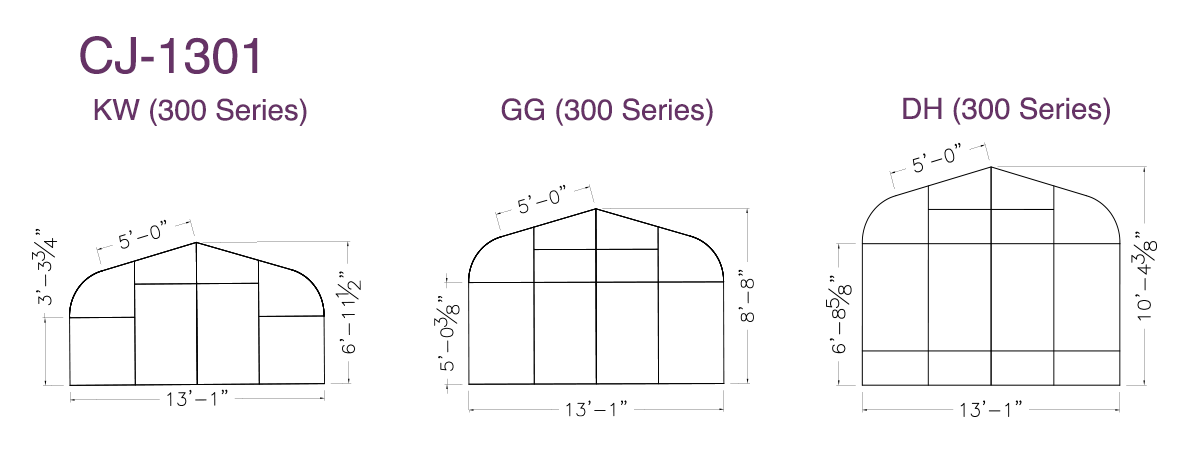
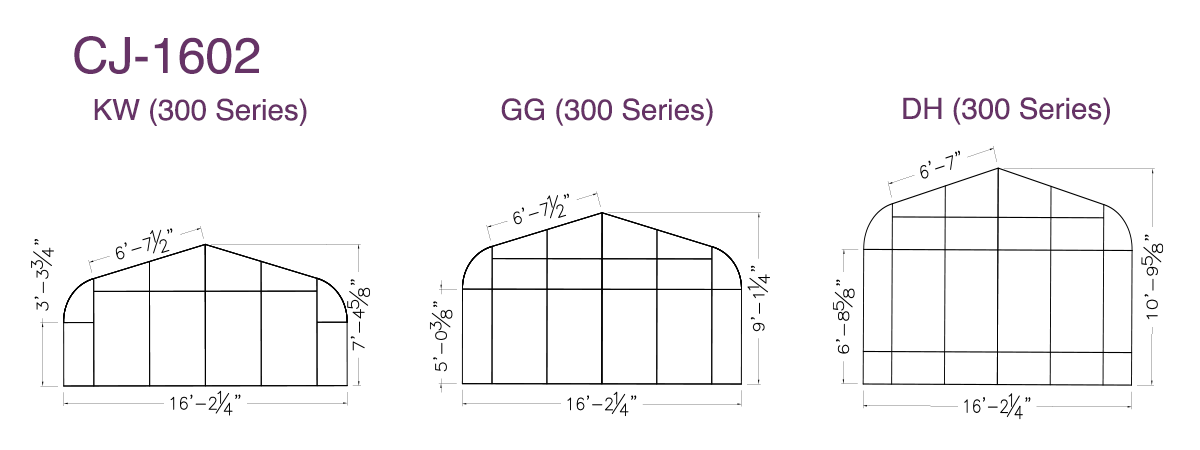
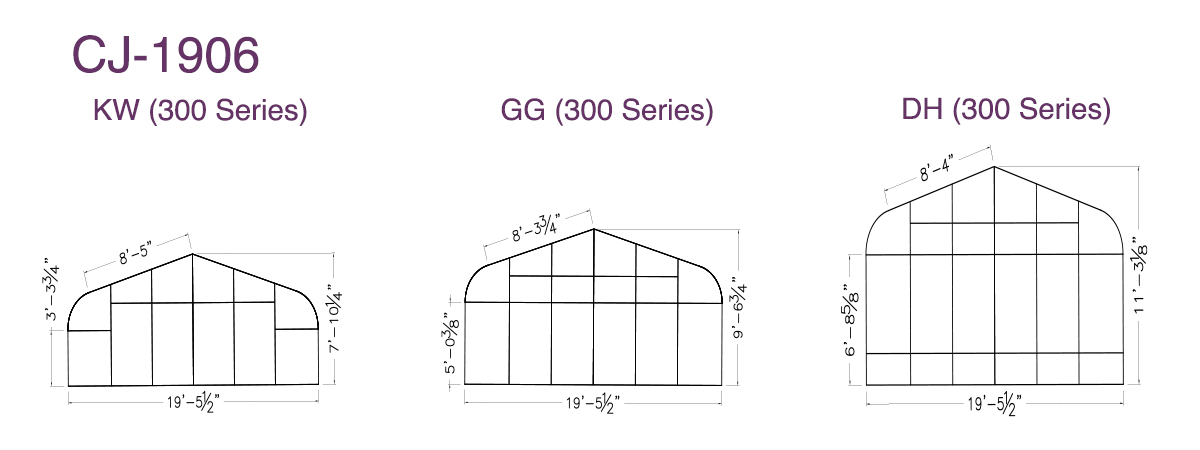
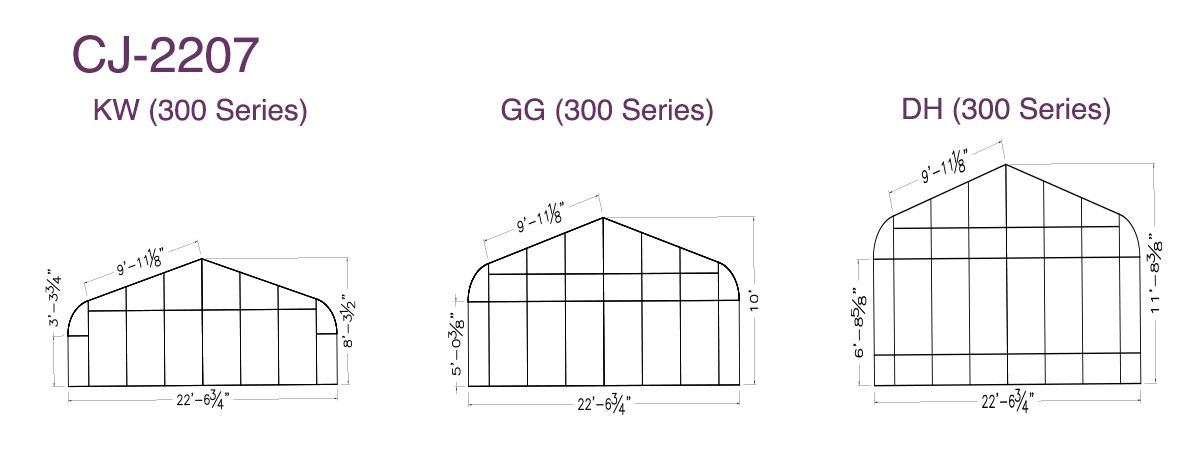
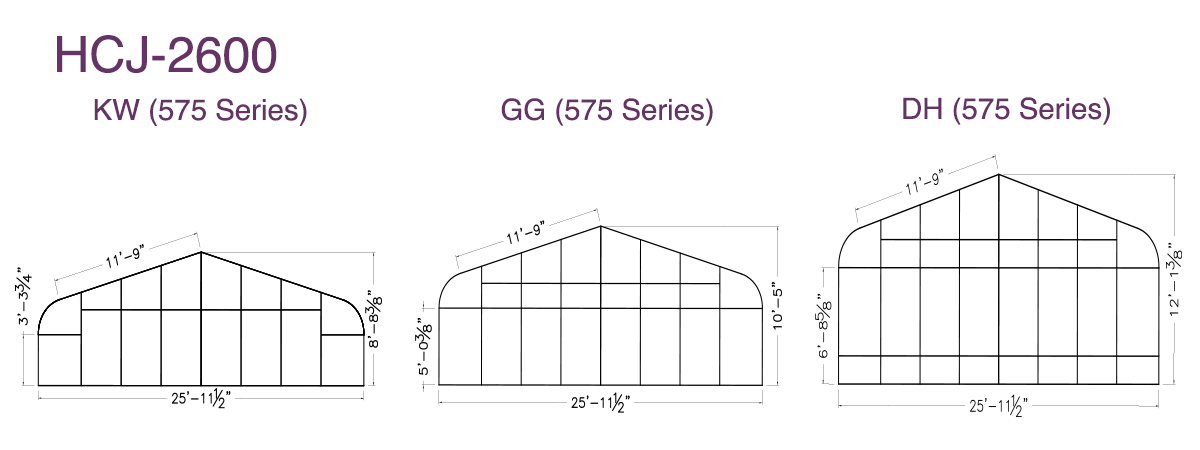
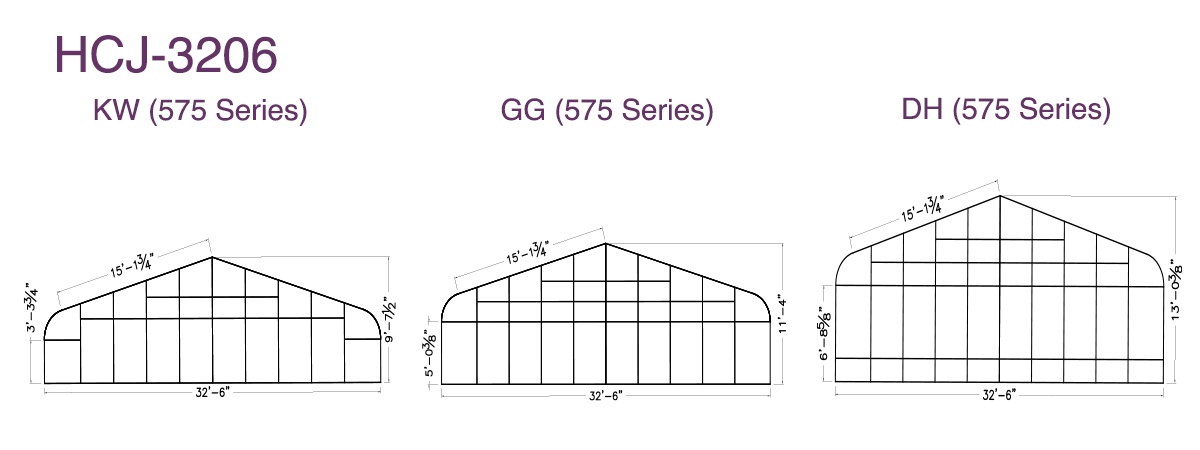
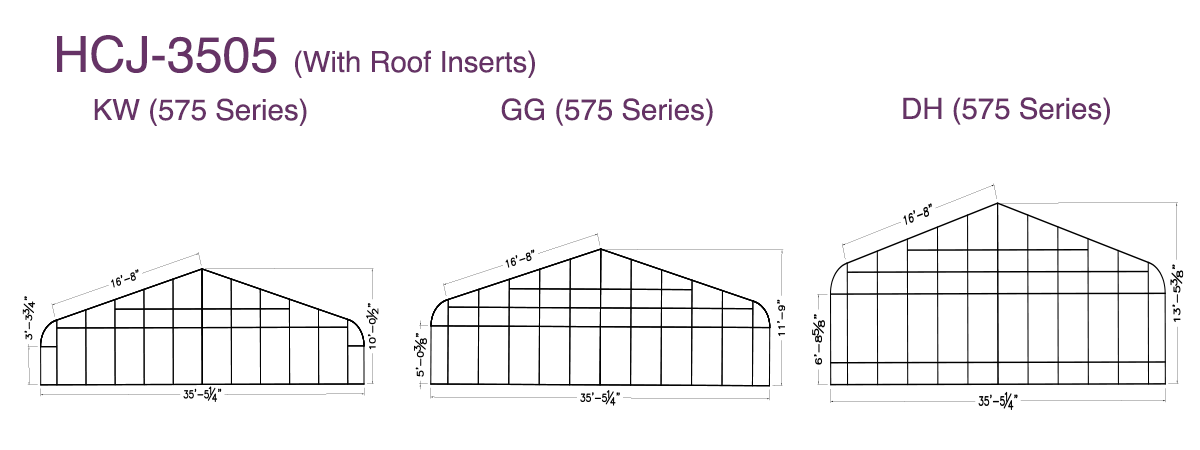
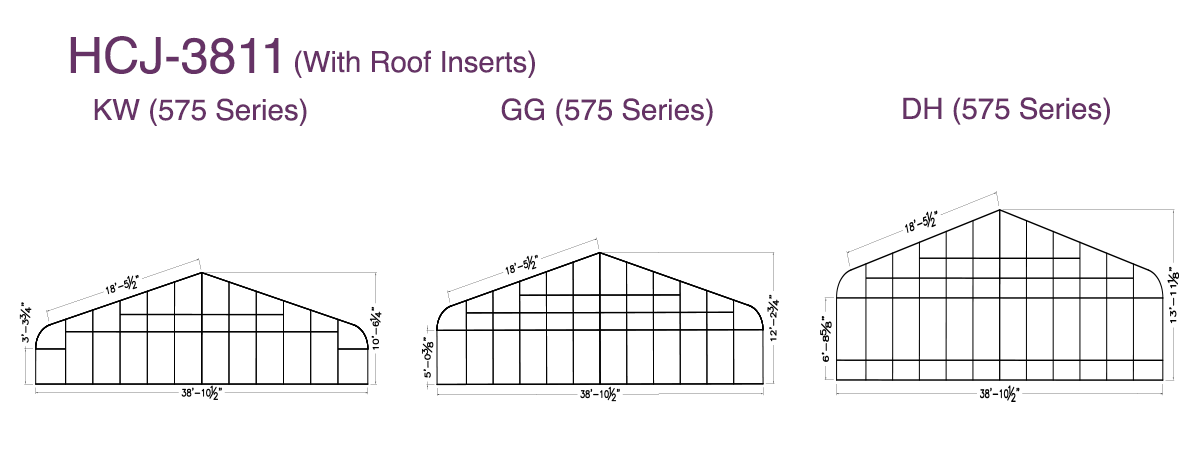
DETAILS
Dimension Guide for
Universal Measurements
CSI Code: # 13-12-00 / 13120
System Selection
Estimated spans for each system based on 25lb live load & 90mph wind load.
Glass Options || Frame Finishes
Rafter Spacing: Our standard bay spacing is 3’ 2¼”.
- 225 Spans up to 10′
- 300, Spans up to 20′
- 575, Spans up to 28′
- 750, Spans up to 32′
- 850. Spans up to 40′
Click here for glazed structure specs*
Rafter Spacing: Our standard bay spacing is 3’ 2¼”.
Contact Us for Design Assistance
Note: Specs provided represent our standards for the CSI section 086300 for Metal Framed Skylights; all specs are editable and can be modified per project and or for custom modifications. Specs and details are subject to change without notice, contact us if you have any questions.
