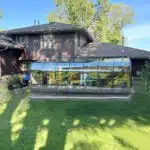Planning a Sunroom Addition?
The Permits Are Up to You!
So you’ve decided to add a solarium or sunroom to your home. Exciting! These spaces filled with natural light are wonderful for relaxation and entertaining. But before calling a contractor, know that as the homeowner, securing proper permits falls squarely on your shoulders. Don’t skip this crucial step!
Permits can seem like a hassle and added expense when you just want to get started. But trust us, it’s not worth the risk. Your local building department wants permits for good reason – to ensure the safety, legality, and structural soundness of additions like solariums. Consider them an investment in your peace of mind.
As the property owner, you maintain responsibility for ensuring any improvements comply with building codes and zoning laws. Your contractor may facilitate the process, but when it comes to signatures, fees, and legal obligations – it’s all on you. Here’s how it typically works:
First, check in with your local permit office on specific requirements for sunroom additions.
Standards can vary, so get details on what plans and documents you’ll need to submit for approval. Likely you’ll need professional drawings showing electrical, plumbing, measurements, and materials.
Once your plans are complete, it’s time to file the permit application outlining the full scope of work. This part requires your personal information and signature as the homeowner, not the contractor’s. Documents like property deeds and tax files may also be needed to verify ownership.
Because these are handled on a local level, the homeowner is the one best suited to make sure the permits are pulled.
Submit the application, project plans, and any permit fees to the building department for their review. This allows them to ensure your solarium meets all codes and zoning for your property. Don’t be surprised if plans are rejected on the first pass – modifications may be needed to get the green light.
Special note about stamped architectural drawings
When submitting plans, be aware that some municipalities require professionally created and stamped architectural drawings. This seal verifies that a licensed architect has designed and reviewed the plans to meet the codes. For major renovations like adding a sunroom, a stamped set of drawings may be mandatory. Other areas may only require it for structural changes. Contact your local building office to see if stamped plans are needed or simply recommended.
Though it adds to the upfront cost, that architectural stamp provides further assurance your addition meets the necessary standards before permitting.
Only after plans are approved will the actual building permit be issued. Carefully read this permit as it outlines the legal parameters of your project. Post it visibly on site the entire time work is underway. And be aware that permits are tied to the property, not the contractor doing the work. You maintain ownership.
Now construction can legally commence! But you’re not done. Your permit may require an inspection at different stages – especially if you are adding electrical, HVAC, etc. The goal is to catch any potential issues or violations. You won’t receive a certificate of occupancy until the solarium addition passes the final inspection.
It can feel tedious at times. But viewed as a long-term investment, proper permitting ensures you can enjoy your beautiful new sun-filled space with confidence. Protect yourself and consider it a must-do, even if a contractor tries to convince you otherwise. Trust me, legal peace of mind is worth it!
Related Posts
We Like to Hear From You!
We service and support the products we manufacture and install. If you need assistance with
our products or those of another sunroom manufacturer, contact us!





